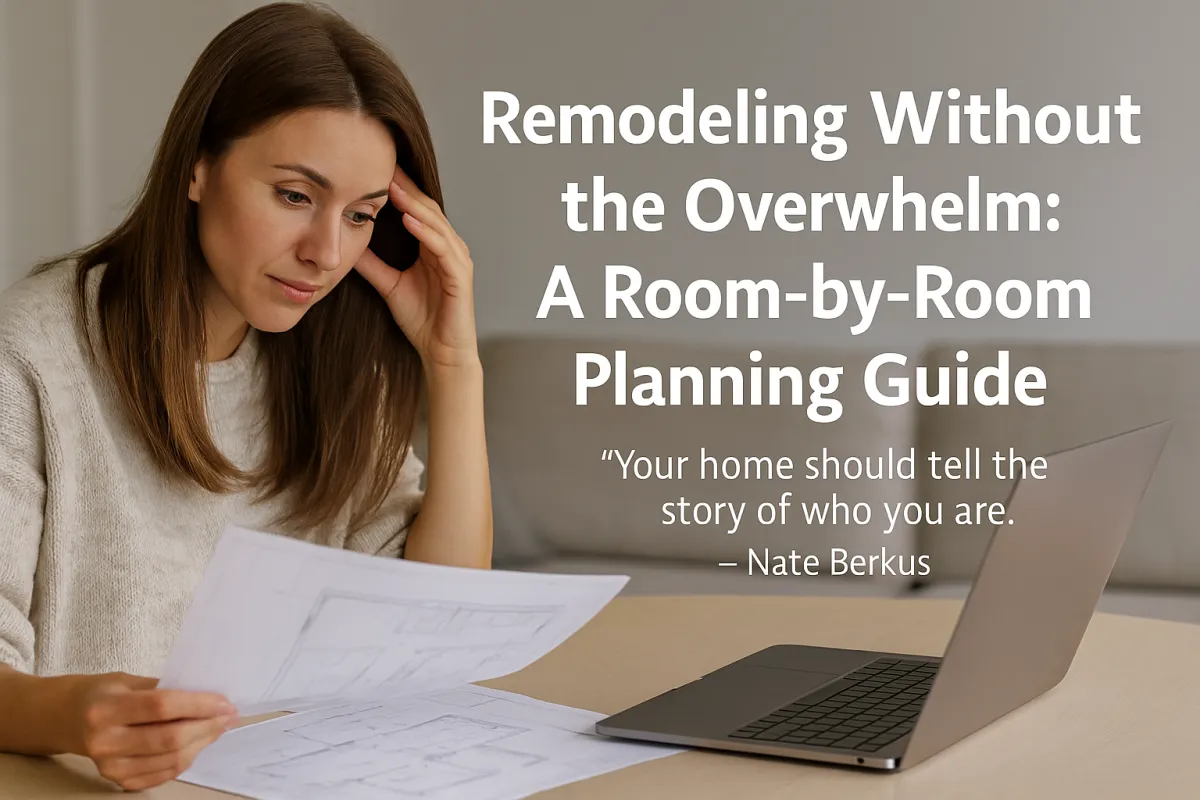
Remodeling Without the Overwhelm: A Room-by-Room Planning Guide
"Everywhere your eye travels in your home, it should land on something that resonates with you."-Nate Berkus
Remodeling Without the Overwhelm:
A Room-by-Room Planning Guide
Let’s Take a Breath Together...
If you've ever caught yourself staring around your home thinking, "Where do I even start?" — welcome to the club. Remodeling is exciting, but let's be honest: it can also feel like trying to organize a three-ring circus with one hand tied behind your back.
Especially if you're juggling work, family, pets, or aging parents (or all of the above), the idea of launching into a full remodel can feel paralyzing.
But here’s the truth: You don’t have to do it all at once. In fact, trying to remodel your whole home in one fell swoop is often the fastest path to burnout, budget blowouts, and design decisions you’ll regret.
Instead, let’s walk through your home, one room at a time, and talk about what matters most in each space. You’ll walk away with a practical plan—and a whole lot more peace of mind.

Here are 7 Room-by-Room must do's when planning:
1. The Kitchen: Start Where Life Happens
The kitchen isn’t just where you cook. It’s where life happens—coffee in the morning, school papers on the counter, late-night wine chats with your best friend.
Ask yourself:
Is my layout working, or do I bump into people and appliances?
Am I constantly short on storage?
Are my finishes dated, worn, or just not my style?
Focus your remodel on:
Improving flow (work triangle: fridge, stove, sink)
Smart cabinetry (think drawer dividers, pull-outs, vertical pan storage)
Surfaces that are beautiful and durable
Pro tip: You don’t have to gut it all. Sometimes refacing cabinets, upgrading counters, and improving lighting can make a massive difference.
2. The Bathroom: Small Space, Big Impact
Bathrooms are personal. And when they don’t work well—you feel it.
Common complaints we hear:
"The layout makes no sense."
"It’s dark and cramped."
"I need better storage for all my stuff."
Consider:
Converting a tub to a walk-in shower (especially if aging in place is a concern)
Floating vanities to free up floor space
Better lighting and mirrors to make the space feel bigger
Budget tip: Tiling from floor to ceiling looks luxe, but you can often get a similar effect with strategic use of accent tile and paint.
3. The Primary Bedroom: Create a Retreat
If your bedroom doesn’t feel like a sanctuary, you’re missing out on one of life’s greatest pleasures.
Ask yourself:
Do I love walking into this room at the end of the day?
Is there too much clutter?
Do I have enough lighting options?
Bedroom remodels might include:
Built-in closet systems
Soft lighting layers (overhead, task, accent)
Soundproofing elements (especially in older homes)
And if you’re really dreaming: a connected sitting area, fireplace, or en suite spa bathroom.
4. The Living Room: Update for Real Life
This is where family gathers. Where holidays happen. Where you relax, host, binge-watch, and catch up.
Start with function:
Is the furniture layout awkward?
Are you working around outlets and TV placement that don’t make sense?
Do the finishes feel outdated?
Smart upgrades include:
Custom built-ins for storage and display
New lighting and ceiling fans
Fireplaces (real or electric) to anchor the space
Replacing carpet with hardwood or LVP
You want your living room to feel inviting but not cluttered—cozy but not cramped.
5. The Entryway: Set the Tone
Often overlooked, your entryway is the first thing you see when you walk in—and the last impression guests get when they leave.
Questions to consider:
Do you have drop-zone clutter (bags, shoes, coats)?
Is there enough light?
Does the space feel welcoming?
Simple remodel ideas:
Add built-in cubbies or a storage bench
Upgrade the front door for style and insulation
Layer in lighting and a statement rug or tile
Even small changes here can make your whole home feel more intentional.
6. The Basement: Turn Dead Space Into Dream Space
If your basement is just storing boxes, it’s a goldmine of untapped potential.
Top transformations include:
Guest suite or in-law apartment
Home office or gym
Kids’ playroom or teen hangout
Home theater or wine cellar
Watch for:
Moisture issues (get them fixed before anything else)
Lighting (natural light is limited, so plan carefully)
Access and egress (important for safety and code compliance)
A well-done basement can add huge value to your home—and your lifestyle.
7. The Outdoor Living Space: Don’t Forget the Outside
Outdoor living is no longer a luxury. It’s an extension of your home.
Consider upgrading your:
Deck or patio (think built-in seating, pergolas, lighting)
Outdoor kitchen or grill station
Landscaping for privacy and low-maintenance beauty
And don’t underestimate the power of good curb appeal: paint, lighting, and clean lines go a long way.
Bonus: How to Prioritize When It All Feels Important
Here’s the truth: Almost every homeowner wants to remodel more spaces than their budget allows. That’s okay.
Use these filters to prioritize:
Which space is driving you the craziest?
Which space do you use every day?
Which space would bring the biggest emotional or lifestyle upgrade?
Then: Tackle one room at a time. Finish it. Enjoy it. Then move to the next.
This approach keeps your momentum (and your sanity) intact.
Let’s Recap
Remodeling doesn’t have to be all or nothing. With the right plan and the right partner, you can:
Focus on what matters most to you
Upgrade your home without blowing your budget
Avoid the overwhelm that stops so many projects before they start
At A&D Horizon, we specialize in guiding women just like you through every step of this process—with clarity, care, and craftsmanship.
Ready to Take the First Step?
We offer free design consultations to help you plan your remodel room-by-room. No pressure. Just clarity.
Because your home should be a joy to live in—one room at a time.